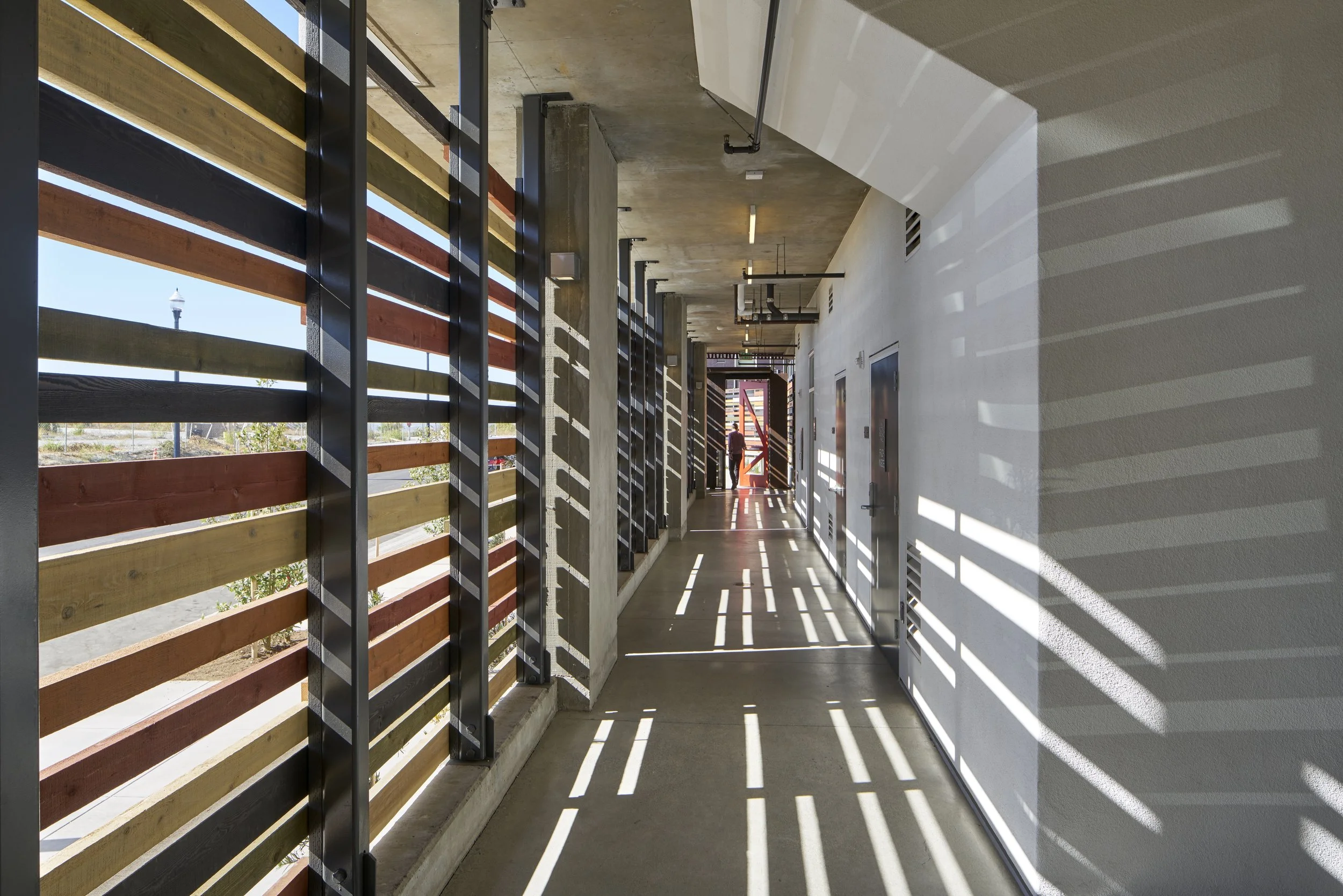Pacific Point Affordable Housing
60 units of affordable family housing in the Bayview Hunters Point neighborhood of San Francisco.
Designed for families, the building includes 60 rental units ranging from one- to three-bedrooms. The building is organized as two L-shaped wings, which embrace a bi-level courtyard. The courtyard was designed in collaboration with INTERSTICE Architects. All circulation in the building is open-air and passes through the courtyard, creating a central hub of activity for residents of the building. A distinctive "landmark" tower element, clad with perforated cor-ten steel, rises above the building entry on Friedell Street. Within the landmark element are common rooms on each floor, as well an outdoor deck at the very top.
Brad Leibin led this project during his tenure with David Baker Architects between 2013 and 2021. All photos are credited to Bruce Damonte. All drawings are credited to David Baker Architects.

Image: Bruce Damonte

Image: Bruce Damonte

Image: David Baker Architects

Image: Bruce Damonte

Image: Bruce Damonte


